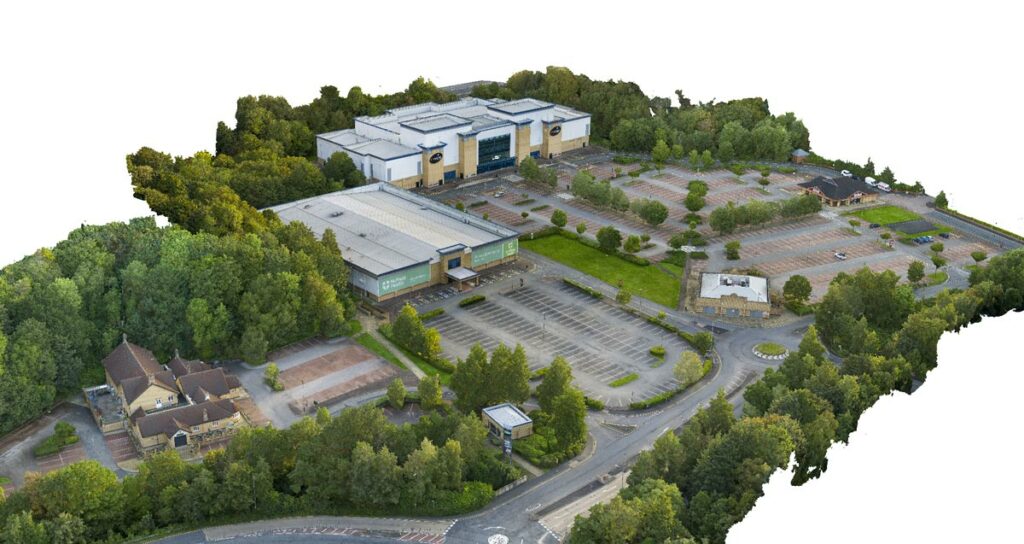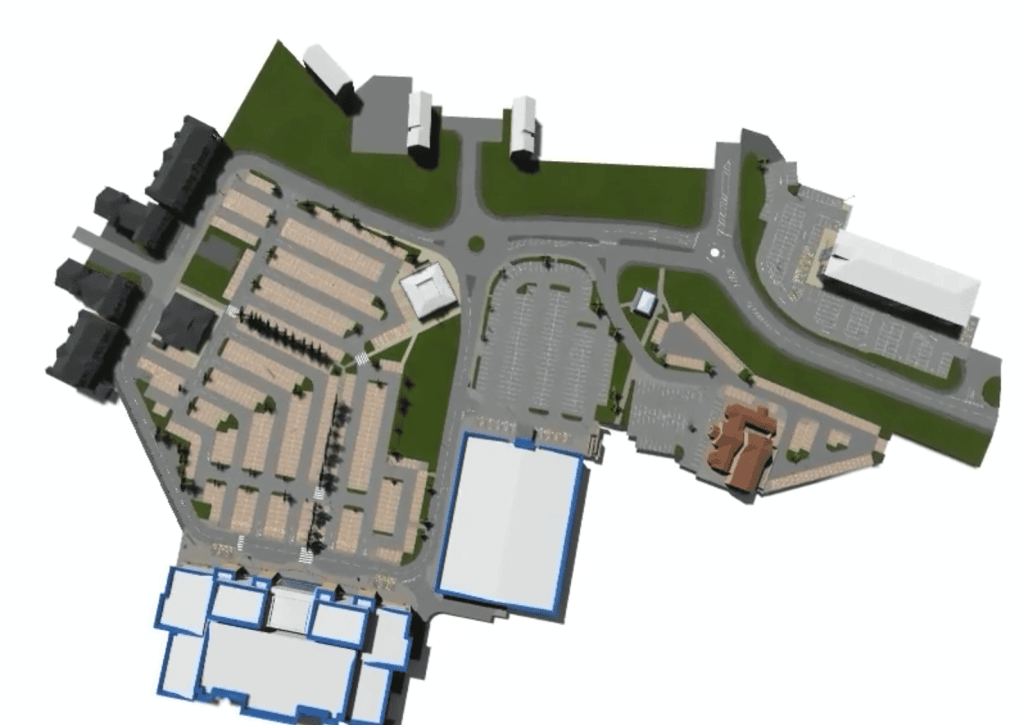The Valley Leisure Park
Case Study
Transforming The Valley Leisure Park with Precision:
A Revit BIM Case Study

Introduction:
This case study outlines our journey in creating an intricate 3D BIM (Building Information Modeling) model for The Valley Leisure Park in Bolton, Greater Manchester. We aimed to provide an accurate and detailed representation of the park using advanced technology, including the DJI M300 RTK drone and the Zenmuse P1 camera. This 3D BIM model serves as a valuable asset for future development, park management, and seamless integration into the Revit BIM environment.
Client Overview:
Client: The Valley Leisure Park
Industry: Recreation and Entertainment
The Valley Leisure Park is a prominent recreational hub in Bolton, offering a diverse range of entertainment and leisure activities. Recognizing the need for a precise 3D BIM model, enriched with Revit capabilities, the park’s management sought to enhance future planning, marketing efforts, and operational efficiency.
Challenge :
Our project encountered several pivotal challenges:
Accurate Representation: Our primary challenge was to create a wholly precise representation of The Valley Leisure Park, capturing every detail, structure, and the park’s topography with meticulous precision.
Seamless Revit BIM Integration: Ensuring the seamless integration of our 3D model into Revit BIM workflows presented a multifaceted challenge. This integration would enable a range of applications beyond traditional 3D modeling.

Solution:
Our comprehensive solution encompassed the following steps:
Methodology: Aerial Image Collection: The project commenced with the collection of aerial images of the park, utilizing the DJI M300 RTK drone and the Zenmuse P1 camera. The drone followed a systematic grid pattern, capturing high-resolution overlapping images.
Photogrammetric Processing: Our collected images underwent meticulous photogrammetric processing using advanced software. This process generated a point cloud, offering a digital representation of the park’s surface.
3D Mesh Creation: The point cloud formed the foundation for constructing a 3D mesh—a polygonal representation of the park’s surface.
Texture Mapping: To attain a realistic and highly detailed 3D BIM model, the mesh was textured using the original aerial images, resulting in a visually accurate representation of The Valley Leisure Park.

Get Started Today
We're here to answer your questions and explore how our services can benefit your project. Don't hesitate to reach out to us via phone, email, or through our social media channels.

Implementation:
The implementation phase was executed with precision:
Timeline and Team: The project adhered to a defined timeline, with skilled team members collaborating efficiently to ensure data accuracy and model quality.
Overcoming Challenges: Challenges such as adverse weather conditions and ensuring consistent image quality were addressed during the implementation phase. Flexibility and adaptability were key to overcoming these hurdles.
Deliverables:
As part of our project, we provided the following deliverables to The Valley Leisure Park:
- Revit (.RVT) File: A fully integrated Revit BIM model of The Valley Leisure Park, enriched with detailed information for future planning and management.
- Aerial Images: A comprehensive collection of high-resolution aerial images captured during the project, allowing for visual analysis and documentation.
- 3D Model (.OBJ): A highly detailed 3D model of The Valley Leisure Park in OBJ format, suitable for a wide range of applications, including virtual tours and simulations.
- Point Cloud: The raw point cloud data used to create the 3D model, offering a digital representation of the park's surface for further analysis and modeling.

Results
The results of our project were highly successful:
Accurate and Detailed 3D BIM Model:
The 3D BIM model of The Valley Leisure Park is an extremely accurate and detailed representation. It can be viewed from any angle and used for precise measurements of distances and areas.
Revit BIM Integration: The 3D BIM model seamlessly integrates into Revit workflows, enhancing its versatility and potential applications.
Applications: The 3D BIM model of The Valley Leisure Park, enriched with Revit capabilities, finds applications in various domains:
Planning Future Developments: The model aids in planning future developments within the park, such as new rides and attractions, with the added benefit of BIM data for construction planning and coordination.
Promoting the Park: Marketing materials, including brochures and website images, are created using the 3D BIM model to attract potential visitors. Virtual tours enhance potential visitors’ understanding of the park’s offerings.
Managing Operations: The model assists in park operations, including tracking visitor traffic and identifying maintenance needs. BIM data facilitates efficient facility management.
Additional Information:
In addition to the above applications, the 3D BIM model of The Valley Leisure Park, integrated with Revit capabilities, has the potential for: Creating a Digital Twin: A digital twin can simulate park operations, allowing for predictive maintenance and operational optimization. Augmented Reality and Virtual Reality: The 3D BIM model can be used to develop augmented reality and virtual reality applications for training, marketing, and entertainment purposes, leveraging BIM data for enhanced experiences.
Conclusion:
The creation of the 3D BIM model for The Valley Leisure Park, enriched with Revit integration, serves as a versatile and invaluable tool. Its accuracy and detail make it a powerful asset for planning, marketing, and managing park operations, with the added benefit of streamlined Revit BIM workflows. This project represents the successful fusion of technology and innovation in the recreation and entertainment industry, setting the stage for an enhanced visitor experience and more efficient park management.
Contact
For more information please email p.harty@skyscansurveys.co.uk or call our Head Office on 0751-851-1623
